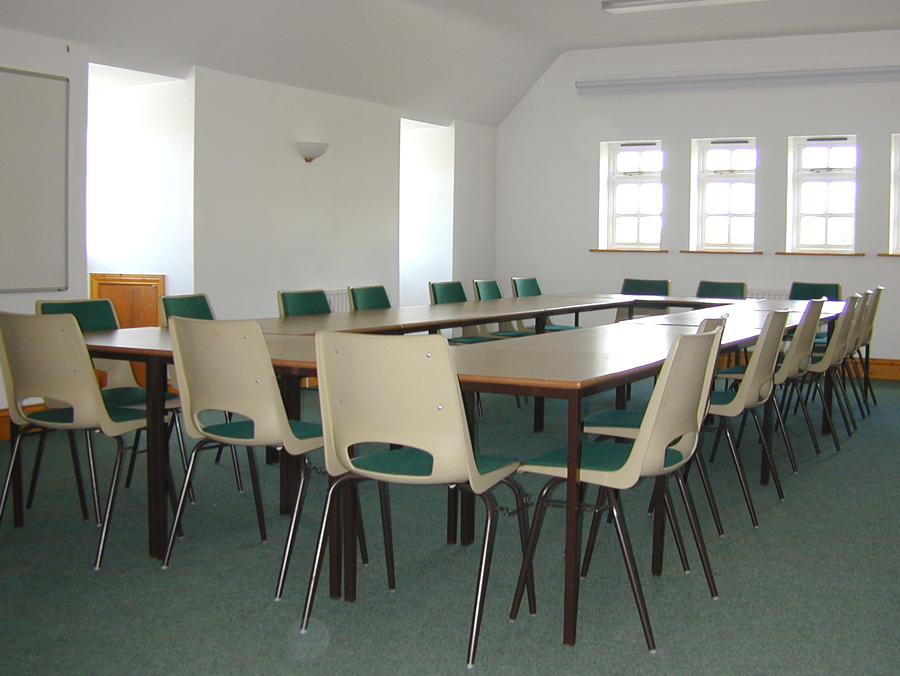Conference Room
Description
With capacity for 60 people (40 when seated at tables) and a floor size of 9.6m x 5.3m, this first floor room is light and airy with ample electrical wall sockets, a white board and a projection screen making it ideal for small conferences, seminars, workshops, training sessions and meetings.
There is a projector fitted to the ceiling with a plug in point for computer connection situated near to floor level.
There is a wheelchair stairlift access to the upper floor and one toilet for use by both fully able and disabled users.
A kitchenette with a fridge, microwave and washing up facilities is available for use by hirers of any of the upper floor rooms.
