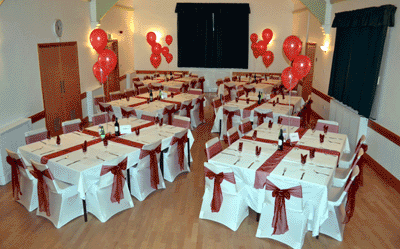Main Hall
Description
Measuring 13.2m x 6.4m and with a 4m deep raised stage at one end, the room has capacity for 120 people (80 when seated at tables). Lighting is from fluorescent, or more subtle tungsten wall-lights, and a modern heating and ventilation system ensures comfort at all times. A loop amplification system is installed to assist the hard of hearing.
There are 30 x 75cm square tables and 120 chairs available at ground floor level.
There is a limited number of stage lights operated from controls on the left side of the stage. Controls for the air management system are situated on the right side of the stage.
Toilets including one fully fitted for disabled person’s use are accessed from the entrance lobby.
